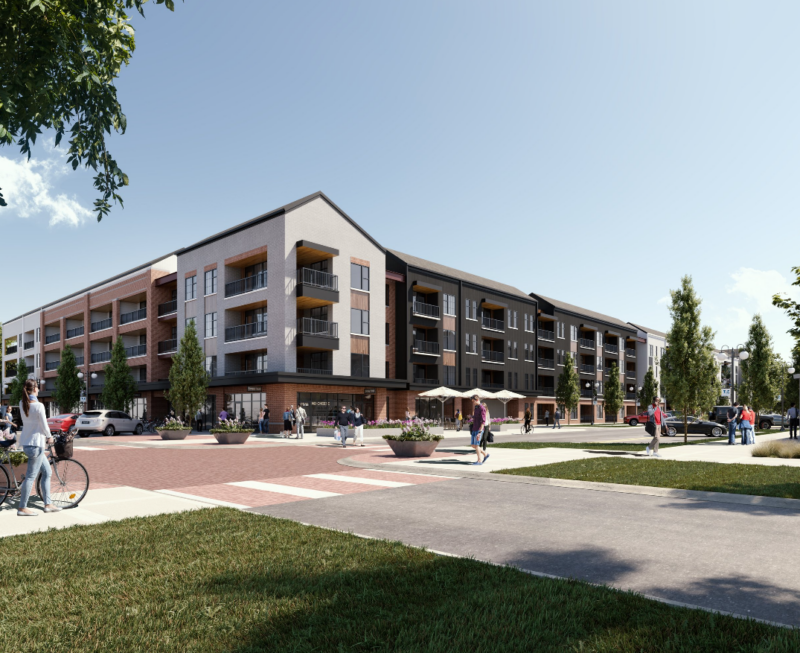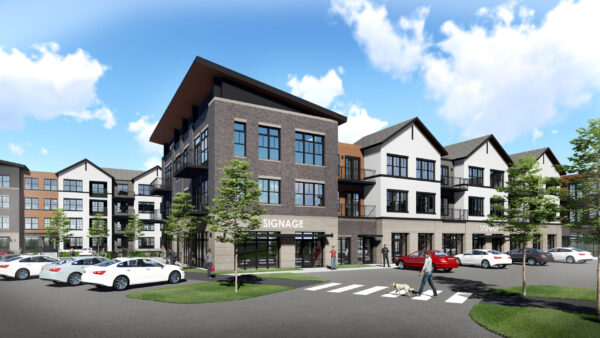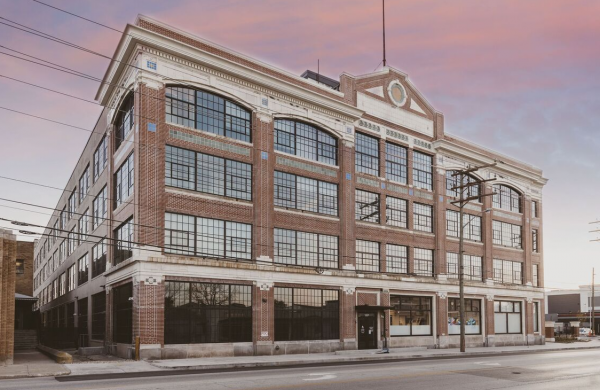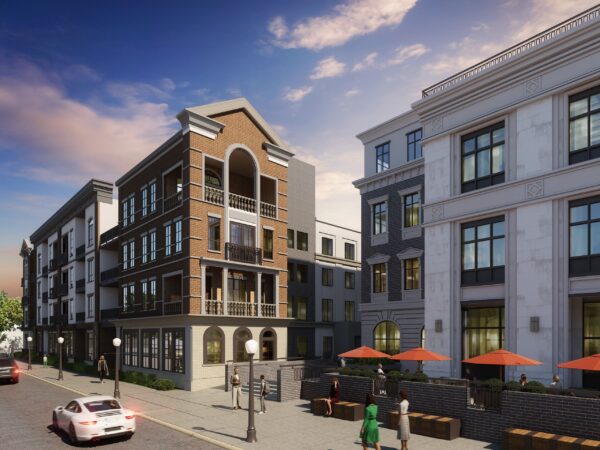The State at Fishers
The State at Fishers embodies the City of Fishers’ vision to create a sustainable pedestrian-friendly core for the community. KBSO Consulting provided mechanical, electrical, and plumbing (MEP) design for the development, which includes three buildings arrayed in a campus-like fashion, encompassing 280 luxury dwellings, a 4,800 square-foot stand-alone restaurant, 8,800 square feet of commercial space, and over 4,000 square feet of outdoor amenity areas. KBSO’s MEP solutions focused on creating flexible zoning for a variety of retail tenants. Careful coordination between design disciplines facilitated the integration of the development’s multi-use pedestrian-centric environment, seamlessly integrating with the city’s trail network. KBSO Consulting is proud to have contributed our design services as the city implements plans for a walkable community serving generations to come.
- Approximately 325,000 square feet
- Design Completed: 2022
Design Architect: Studio M Architecture and Planning
Rendering provided by Studio M Architecture and Planning
Project Gallery


Ready for Better?
Better technology. Better energy savings. Better service. Better results.


