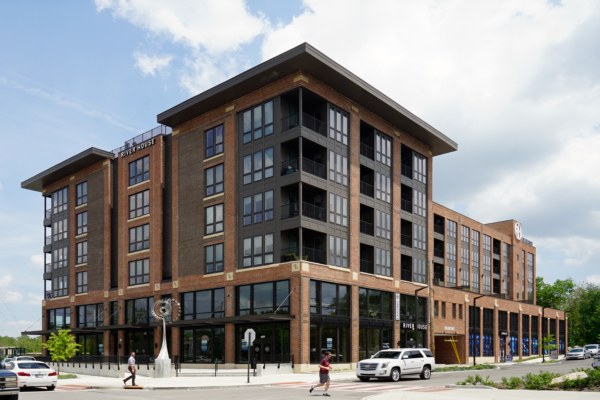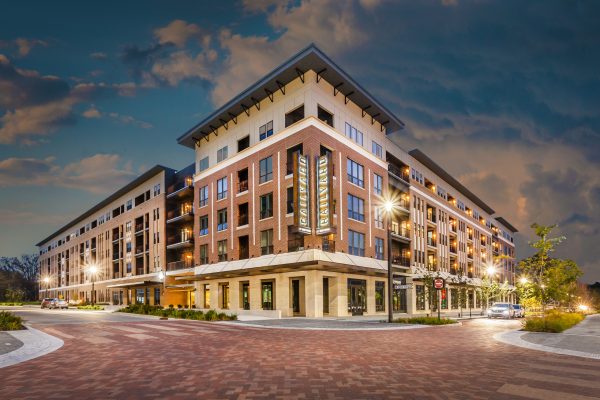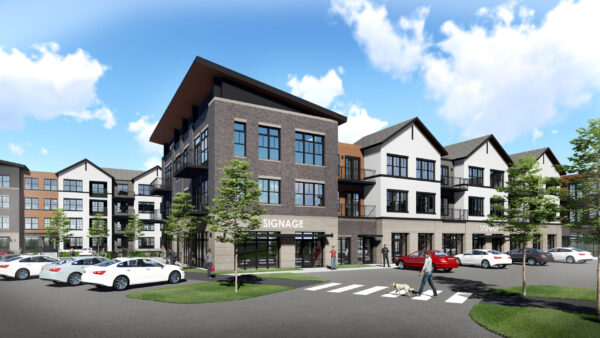1827 Lofts
KBSO Consulting provided mechanical, electrical, and plumbing (MEP) design for 1827 Lofts, a 6-story multifamily development located at the intersection of 18th and Meridian streets in downtown Indianapolis. The development features a clubhouse level and 166 dwellings ranging from studio to 2-bedroom units, as well as first-floor retail space. The U-shaped building is wrapped around a picturesque outdoor pool and courtyard, which are elevated above a mechanically ventilated garage equipped with convenient EV charging. A penthouse roof deck with resident seating areas and gas-fired amenities provides residents with stunning views of the downtown Indianapolis skyline. KBSO Consulting is delighted to have contributed our MEP design as 1827 Lofts brings contemporary living to this historic Indianapolis neighborhood.
- Approximately 196,000 square feet
- Design Completed: 2023
Design Architect: Studio Architecture
Renderings provided by Studio Architecture and TWG Development
Project Gallery
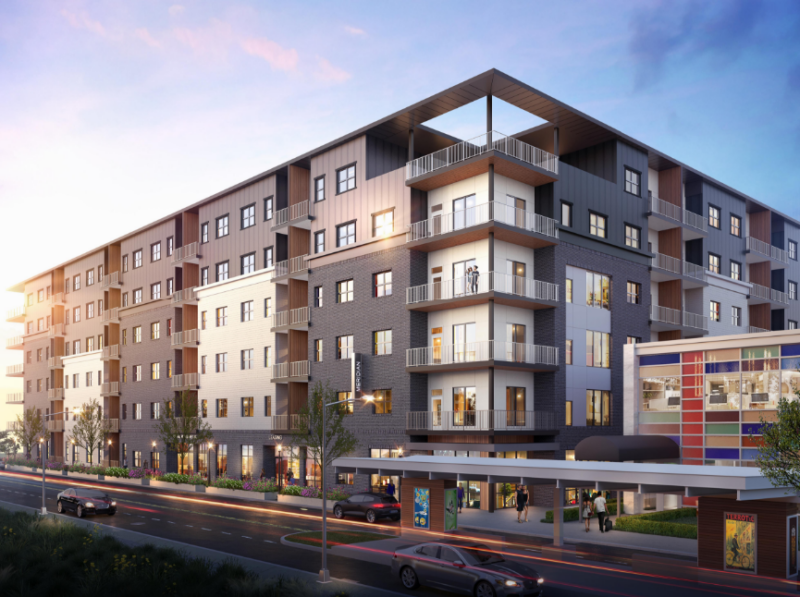
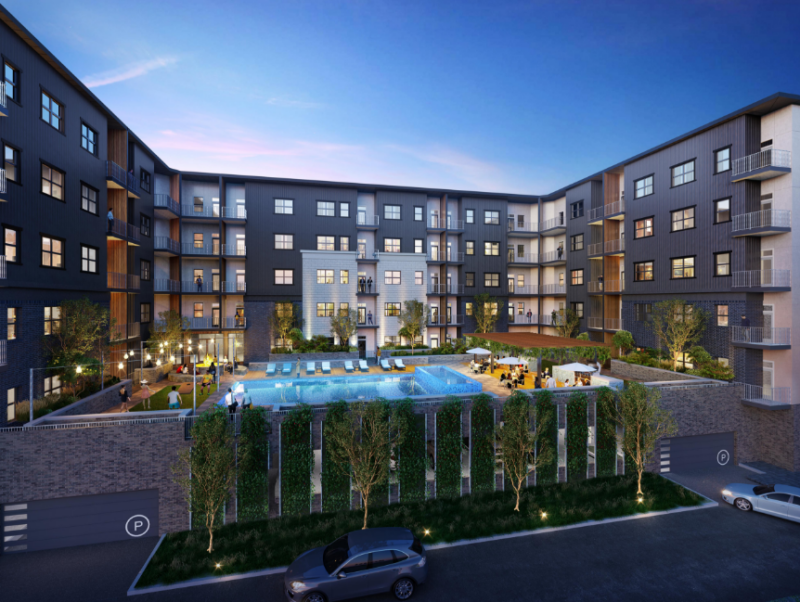


Ready for Better?
Better technology. Better energy savings. Better service. Better results.
