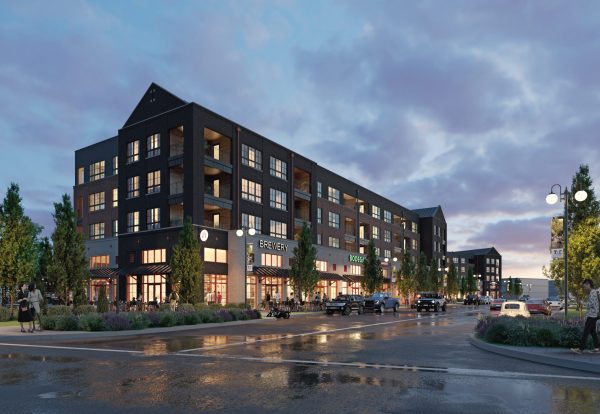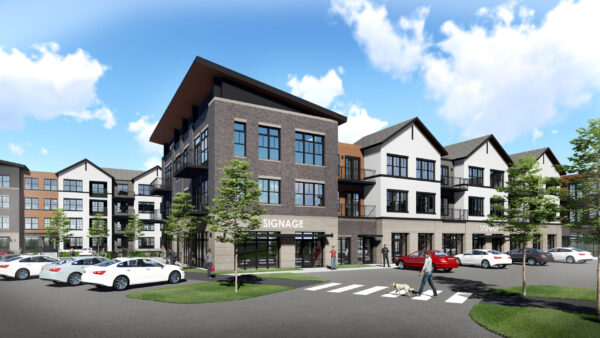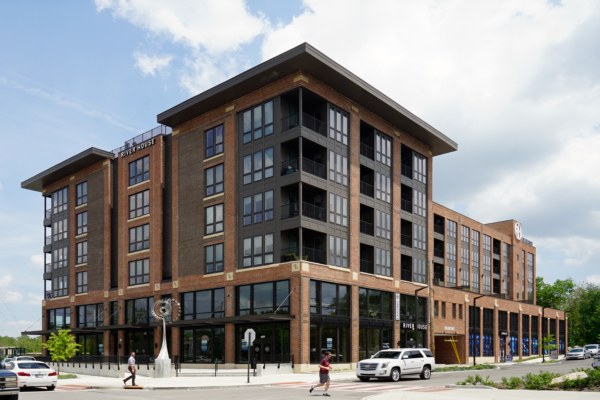Carmel Midtown
At the heart of urban innovation stands Buckingham’s Carmel Midtown, a mixed-use development featuring approximately 250 units, including apartments, live-work units, and townhomes. With a focus on enhancing resident comfort and well-being, each apartment includes a dedicated air conditioning and heating system for individualized climate control, along with natural ventilation and exhaust fans to improve air quality. A water heater in each unit provides efficient hot water delivery, and the development’s fire protection system prioritizes resident safety with fire hoses and ample sprinkler coverage. The electrical design includes individual meters for each apartment and separate panels for common areas, ensuring efficient power usage and accommodating flexible integration of future technologies. KBSO’s mechanical, electrical, and plumbing design solutions balance functionality, sustainability, and modern convenience, making Carmel Midtown a beacon of contemporary living.
- Approximately 450,000 square feet
- Design Completed: 2023
Design Architect: Studio M Architecture and Planning
Renderings provided by Studio M Architecture and Planning
Project Gallery
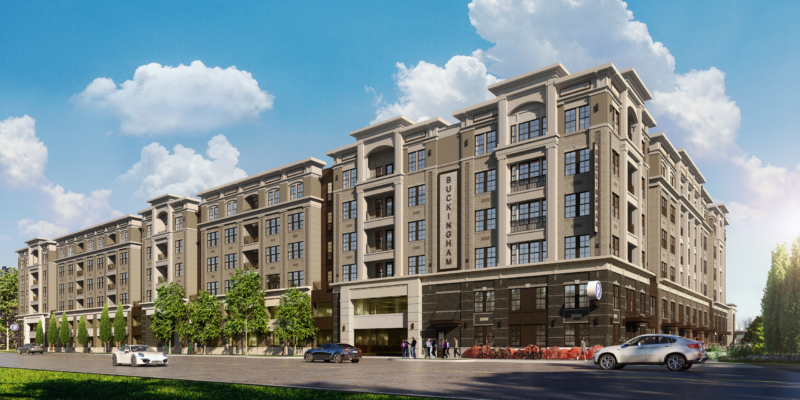
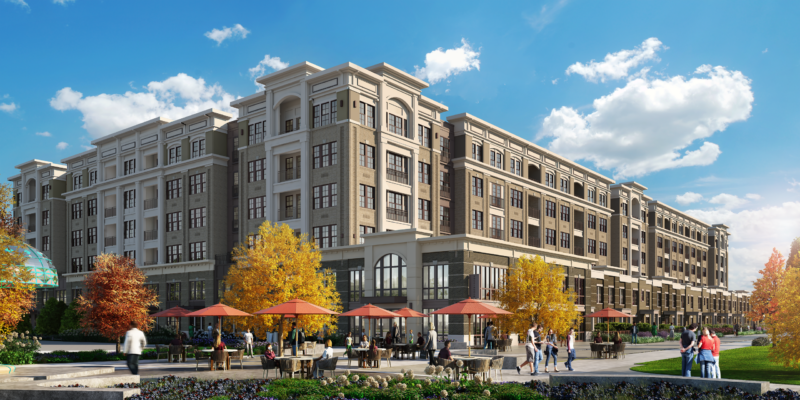
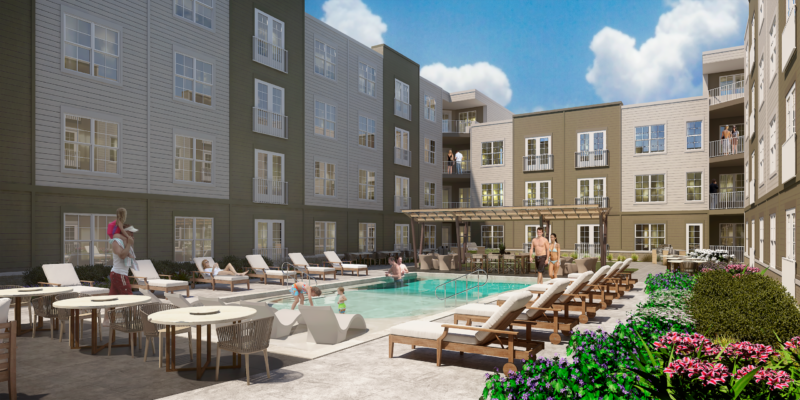



Ready for Better?
Better technology. Better energy savings. Better service. Better results.
