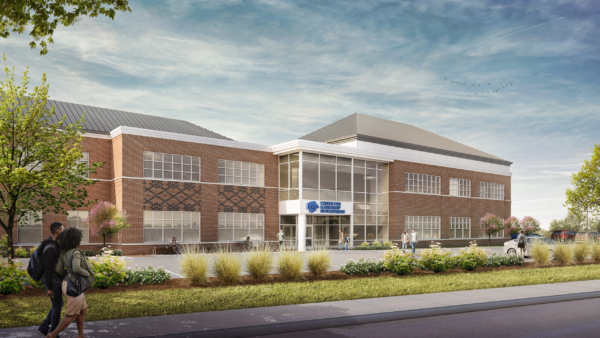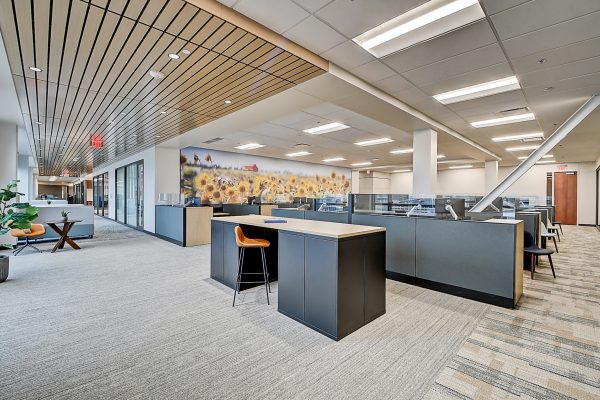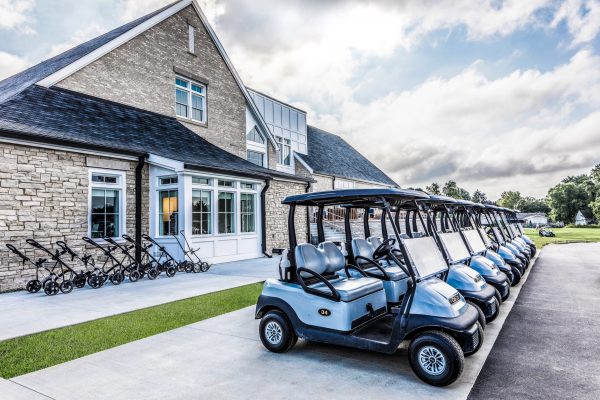Crew Carwash Headquarters
View Project Details
Crew Carwash Headquarters
KBSO Consulting provided mechanical, electrical, plumbing, and technology design services for the new Crew Carwash headquarters in Fishers, Indiana. Designed for optimal collaboration and innovation, the two-story structure includes conference rooms, varied office space layouts, a break area including a kitchen, a second story outdoor terrace, and a versatile training facility for Crew’s Support Team members. Gray shell space and storage areas on the second floor allow for expansion and maximum flexibility. KBSO Consulting looks forward to continued partnership as Crew Carwash builds on 75 years of success.
- Approximately 40,000 square feet
- Project Completed: 2022
Project Gallery
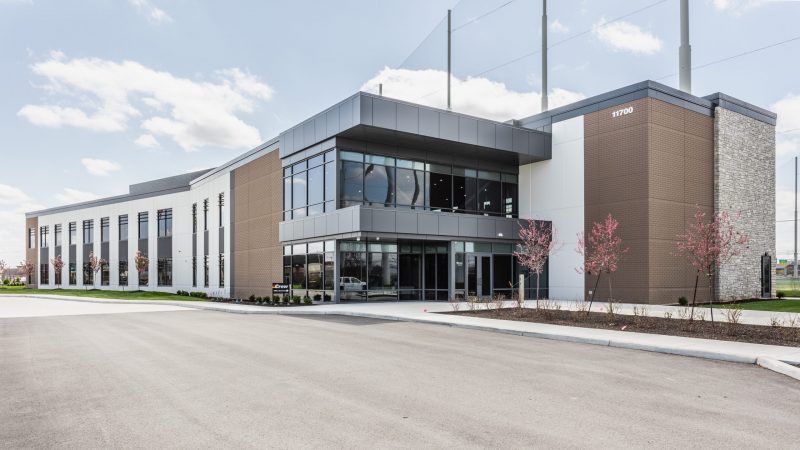
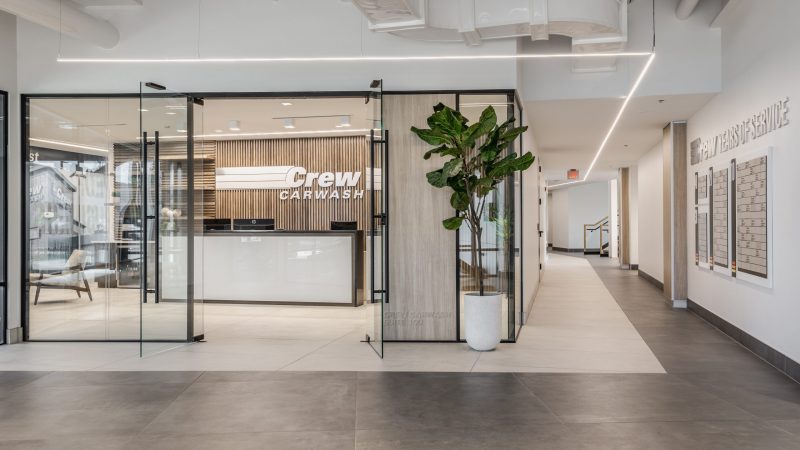
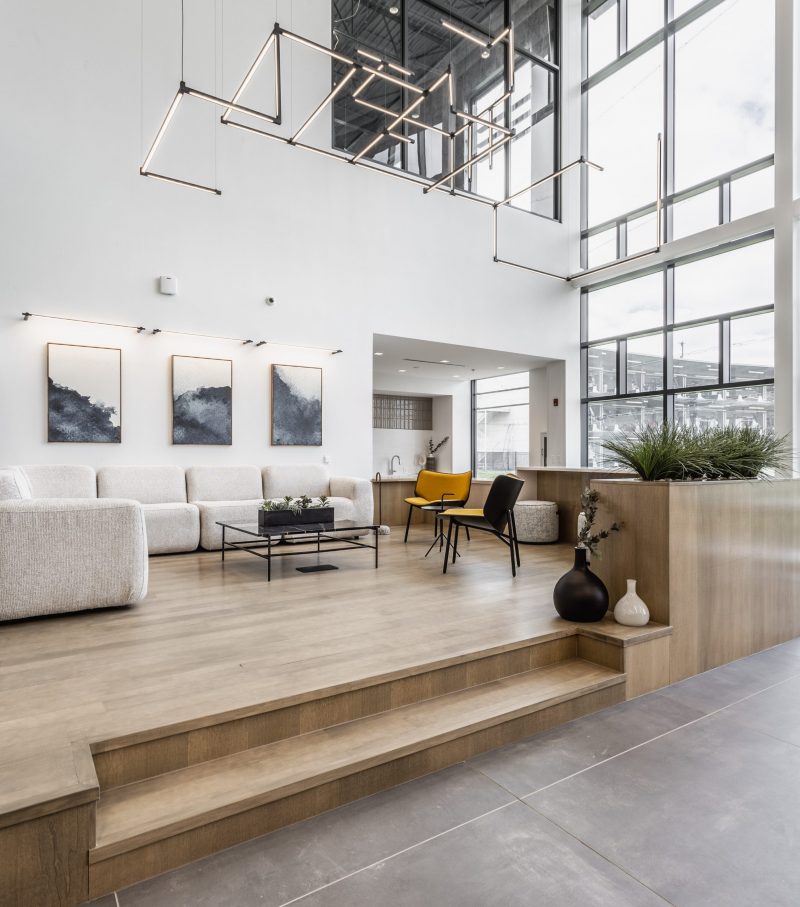
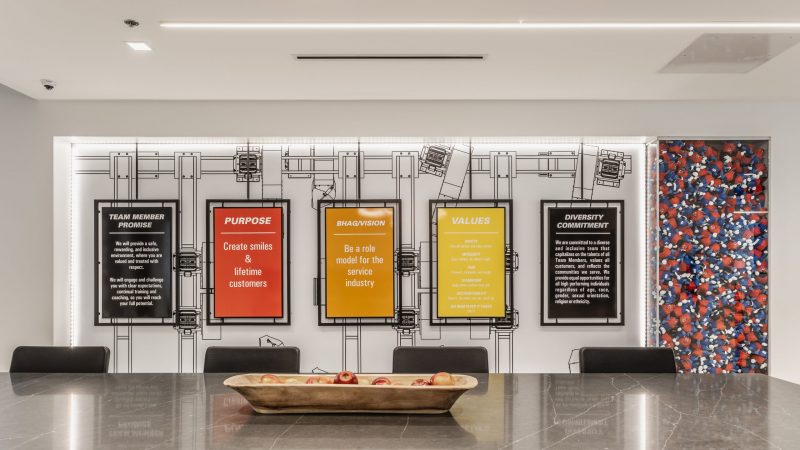
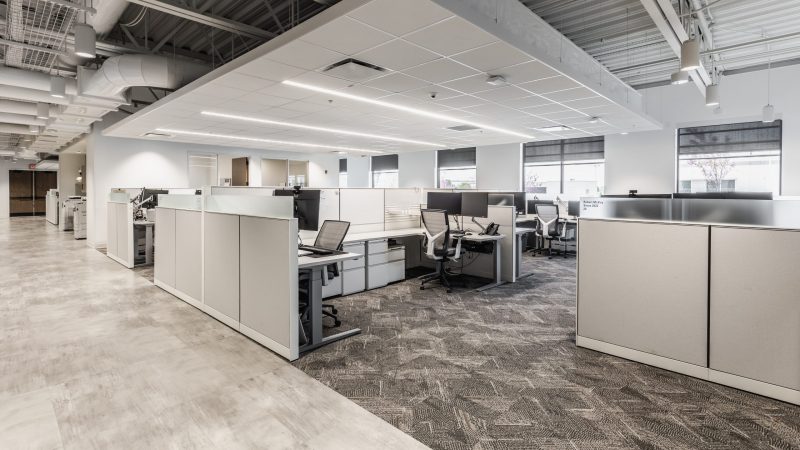
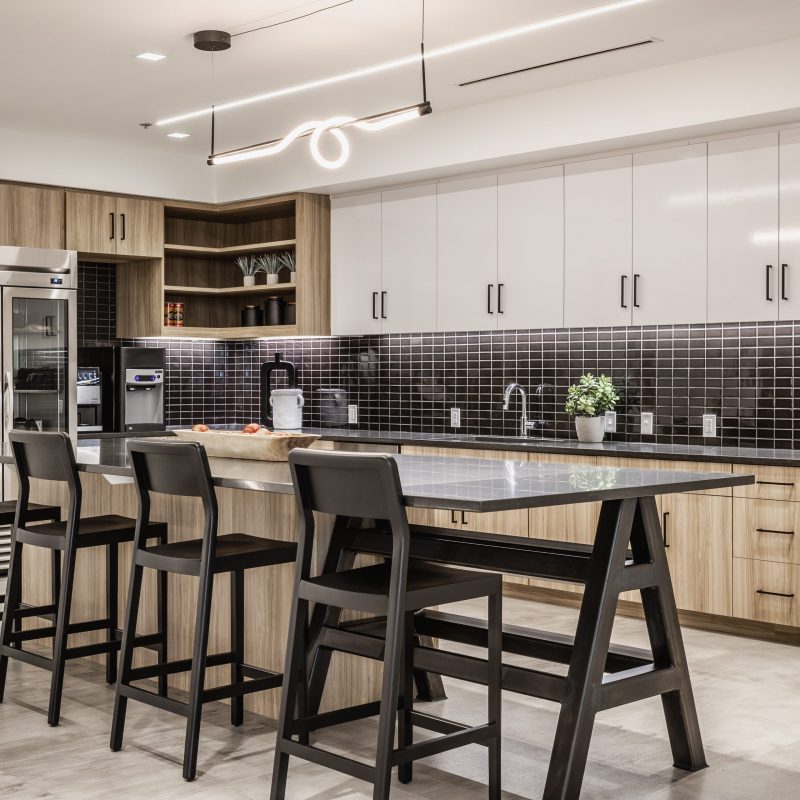
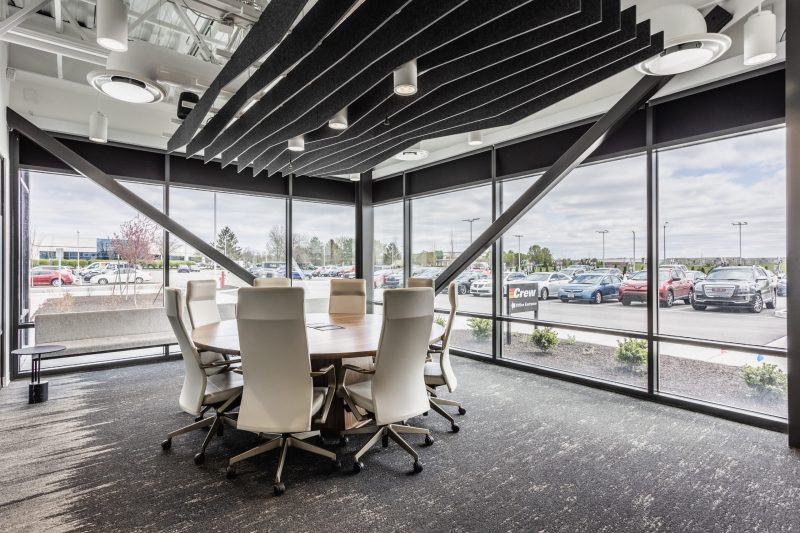
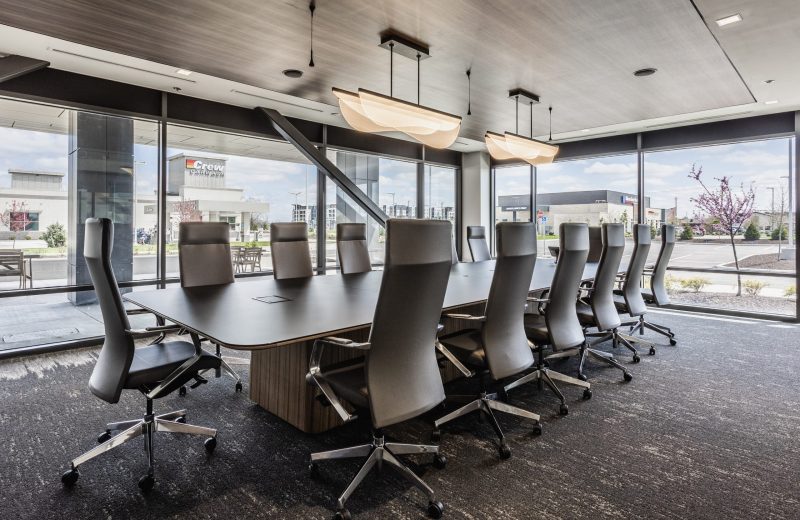








Ready for Better?
Better technology. Better energy savings. Better service. Better results.
