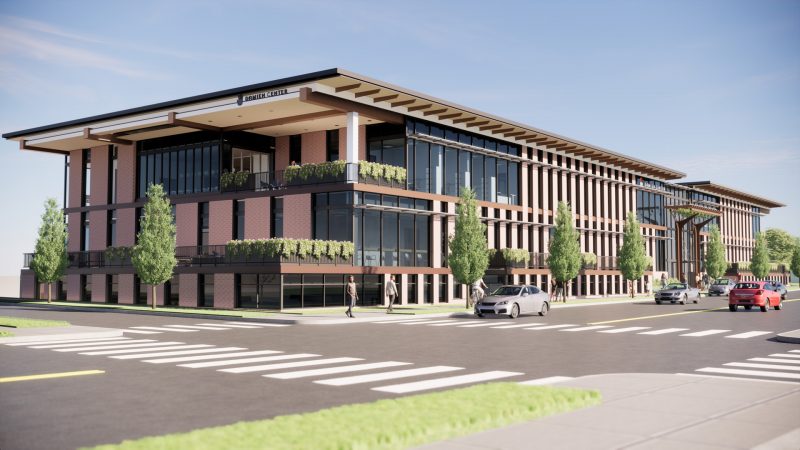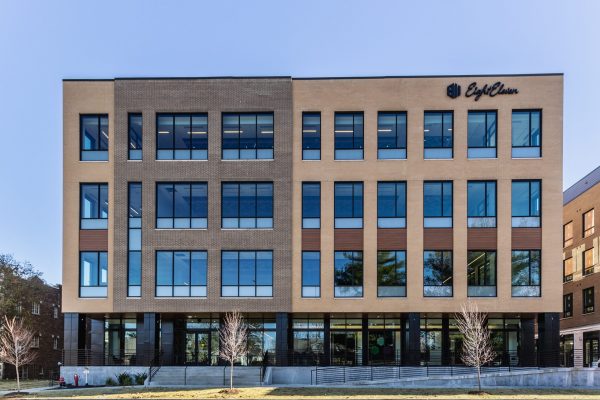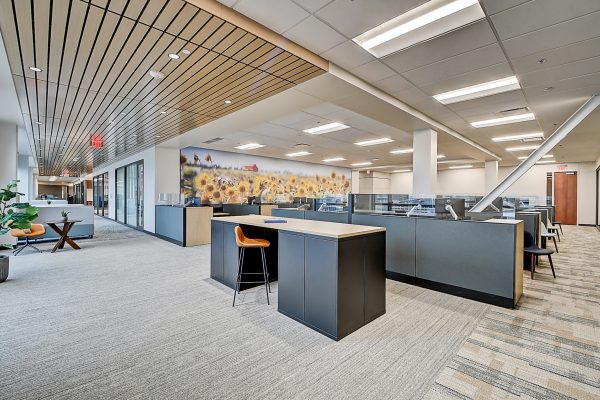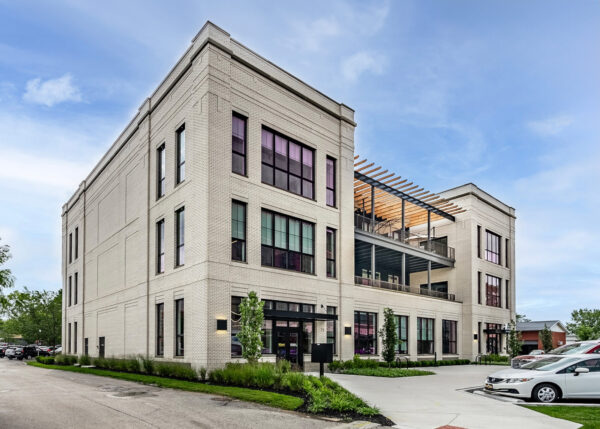Damien Center New Headquarters
The Damien Center provides AIDS prevention and treatment services to thousands of clients each year. In response to long client waiting lists, the Damien Center is expanding its services with a new 3-story healthcare facility in downtown Indianapolis. KBSO Consulting provided mechanical, electrical, plumbing, and technology (MEPT) design to support the Damien Center’s timely expansion, which features a pharmacy, food pantry, administrative offices, and the Damien Cares Clinic. The clinic includes a waiting area, 14 exam rooms, two procedure rooms, four dental operatories, a vision center, and laboratory space. Hospital-grade electrical design features are employed throughout the clinic, including high-capacity receptacles for specialty medical equipment, high-efficacy lighting, and emergency power systems. The building’s mechanical design reduces energy impact via use of a high-efficiency variable refrigerant flow (VRF) system and an energy-recovery ventilation system. Given the nature of the facility, special care was given to safety and security systems throughout the building. These systems include modern access controls, IP video surveillance systems, and other security measures embedded in the low-voltage technology design. KBSO is honored to have contributed our MEPT expertise to the Damien Center’s growing mission to improve healthcare availability and end the spread of AIDS in Central Indiana.
- Approximately 56,000 square feet
- Design Completed: 2022
Design Architect: StudioAxis
Rendering provided by StudioAxis
Project Gallery


Ready for Better?
Better technology. Better energy savings. Better service. Better results.


