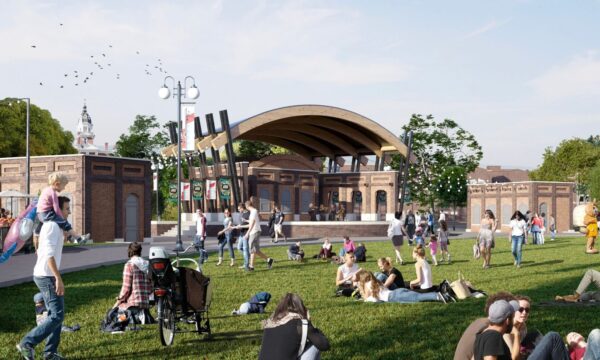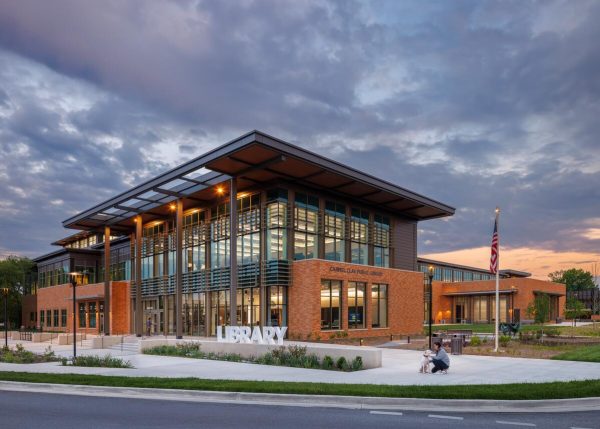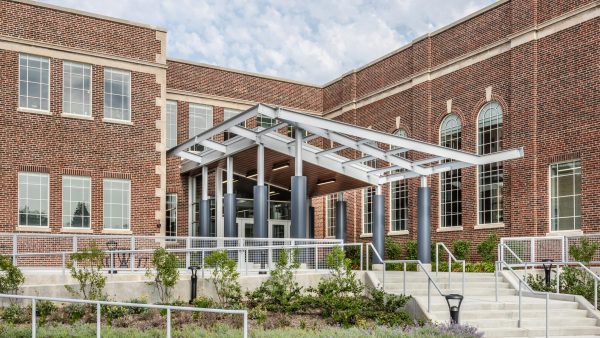Fishers Arts and Municipal Complex
KBSO Consulting provided mechanical, electrical, plumbing and technology (MEPT) design for the Arts and Municipal Complex in Fishers, Indiana. Prioritizing safe public access and environmental sustainability, the new three-story building features municipal staff offices on the second and third floors above a first-floor arts center with performance spaces. A pedestrian breezeway provides access to the first-floor theatre, where sound attenuators and a quiet mechanical system enhance performance productions and audience engagement. Low-flow water fixtures and LED interior lighting promote environmental sustainability, while access controls, CCTV, and other security measures embedded in the low-voltage design facilitate accessibility and safety. Outside, ample exterior lighting expands accessibility and safety in the outdoor performance space and parking areas, while rooftop curbs add to the interior theatre’s robust sound suppression. KBSO Consulting appreciates the opportunity to contribute our coordinated MEPT design to this versatile and important civic space in the Fishers community.
- Approximately 40,400 square feet
- Project Completed: 2024
Design Architect: DELV Design
Photography provided by The Addison Group
Project Gallery
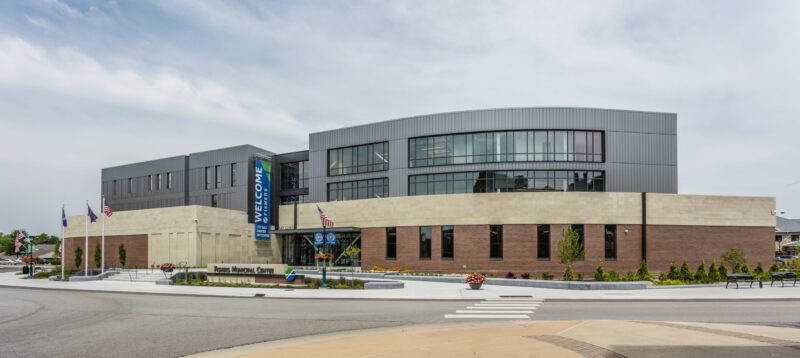
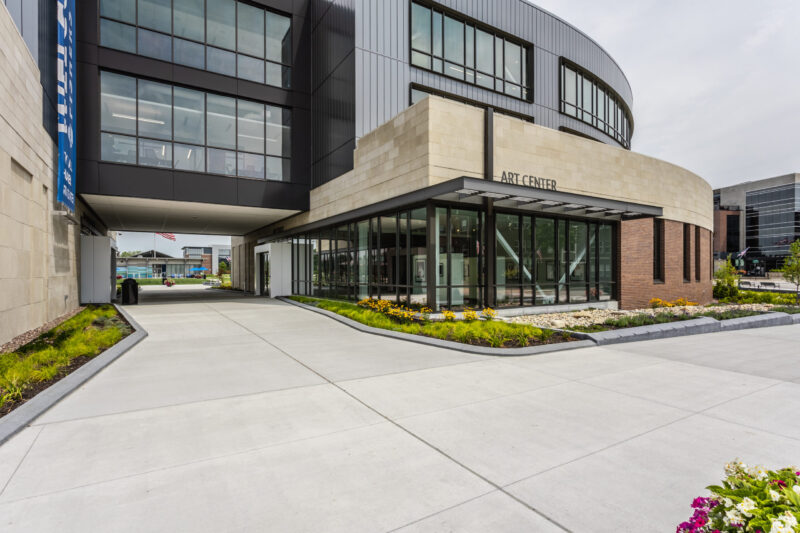
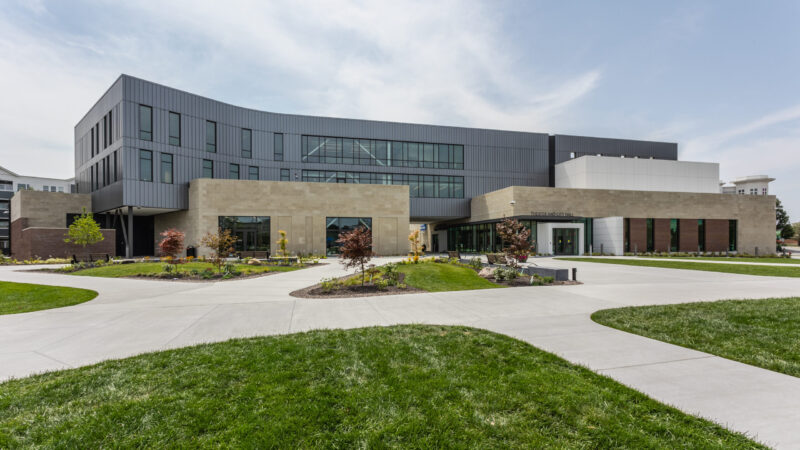
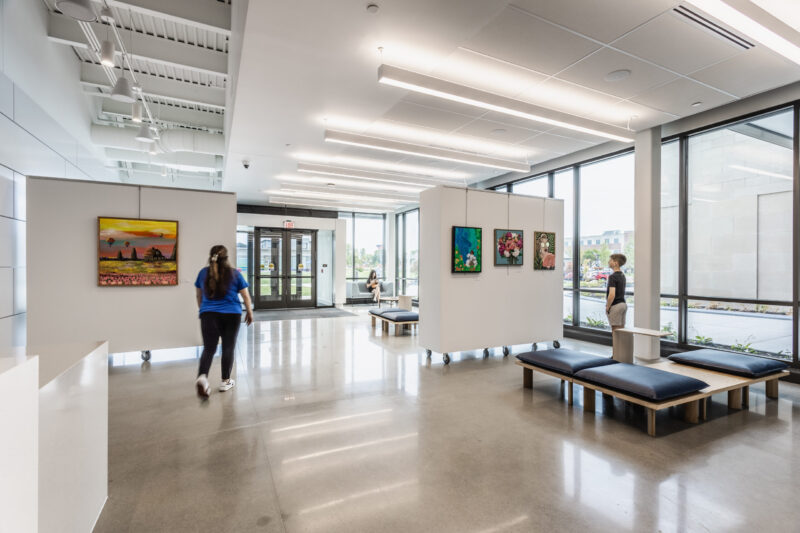
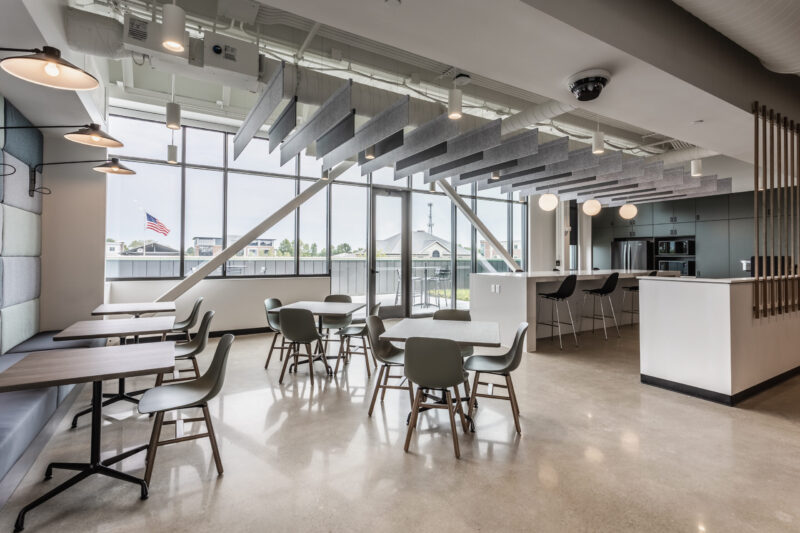
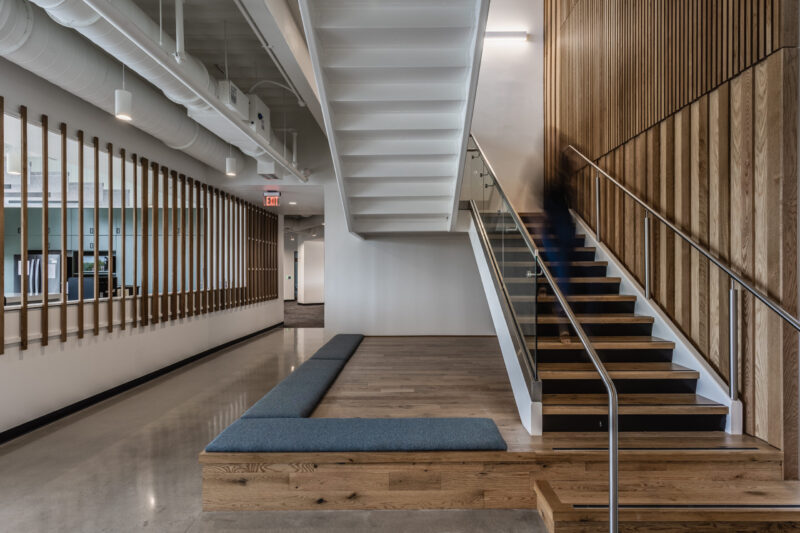
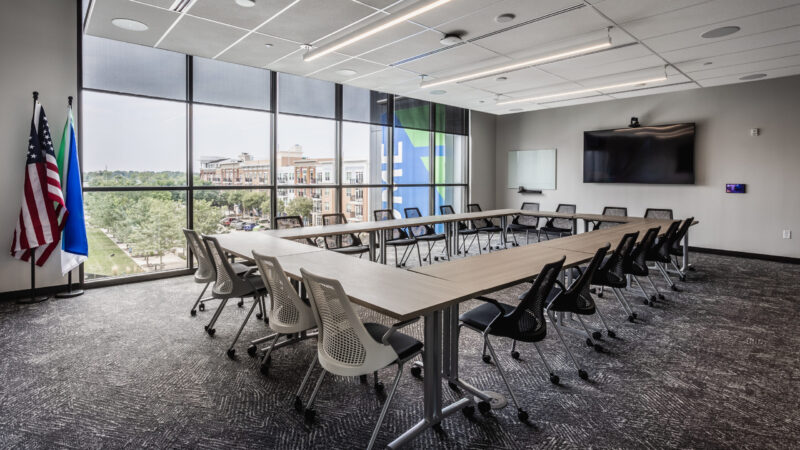







Ready for Better?
Better technology. Better energy savings. Better service. Better results.
