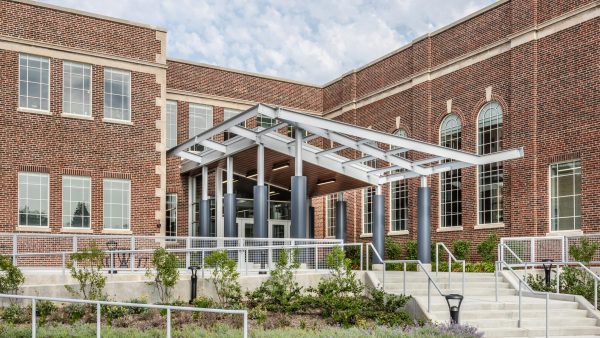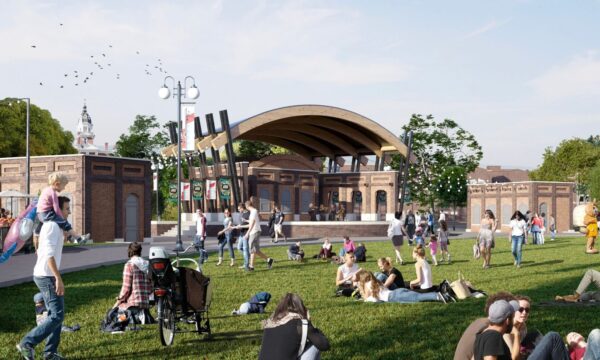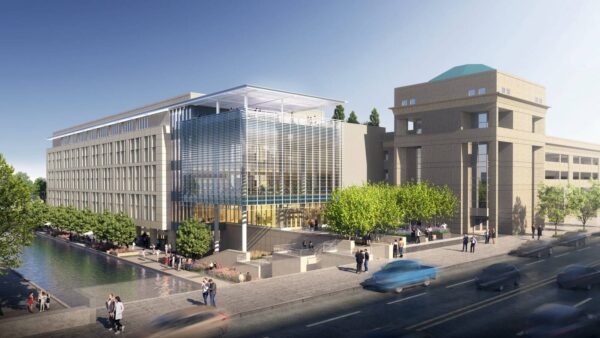Frederick Douglass Park Family Center
The new Frederick Douglass Park Family Center expands on the park’s century-long role as a vital community hub in Indianapolis, Indiana’s historic Martindale-Brightwood neighborhood. Working closely with Indianapolis Parks Department planners, KBSO Consulting provided mechanical, electrical, plumbing, and technology (MEPT) design for the new two-story Family Center, which features a welcome desk and seating area inside an open lobby with easy access to recreation and multipurpose rooms, a computer classroom, art and recording studios, a catering and demonstration kitchen, a gymnasium, and additional community areas. The MEPT design for this spacious facility prioritizes reliability and energy efficiency, as a dedicated outside air handler works in conjunction with a variable refrigerant flow system to recover energy, ventilate the majority of the building, and simultaneously heat and cool the varied spaces. In the gymnasium and track area, the challenge of large-space climate control is addressed with a single-zone air handling unit, which adjusts ventilation, heating, and cooling as occupancy and usage fluctuate. LED lighting with occupancy sensor controls lower energy consumption while enhancing functionality. The electrical system is backed up via emergency power generator to provide continuity for selected building systems and maintain climate control within carefully selected spaces. This allows occupants of the Family Center to shelter-in-place during prolonged power outages. KBSO Consulting is honored to have contributed our design expertise to this new chapter in the storied history of Frederick Douglass Park as it serves the health and wellbeing of visitors for generations to come.
- Approximately 45,000 square feet
- Project Completed: 2024
Design Architect: METICULOUS Design + Architecture
Photography provided by Dandy Architecture Photography
Project Gallery
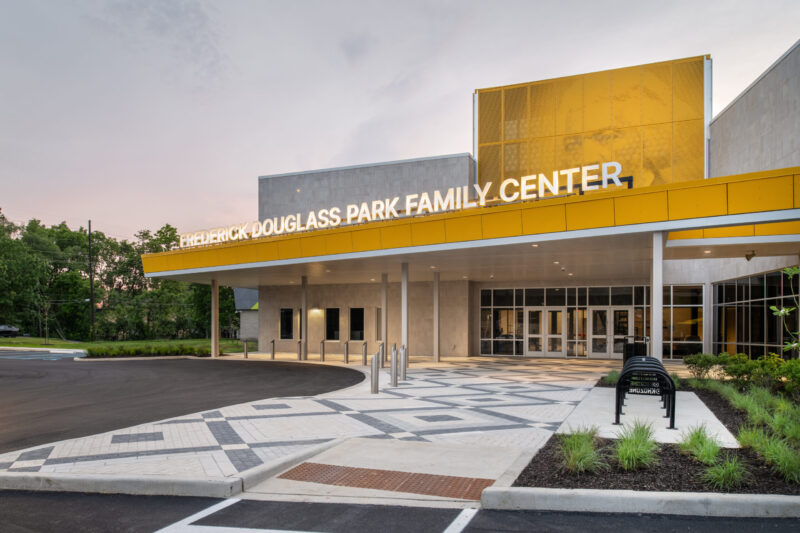
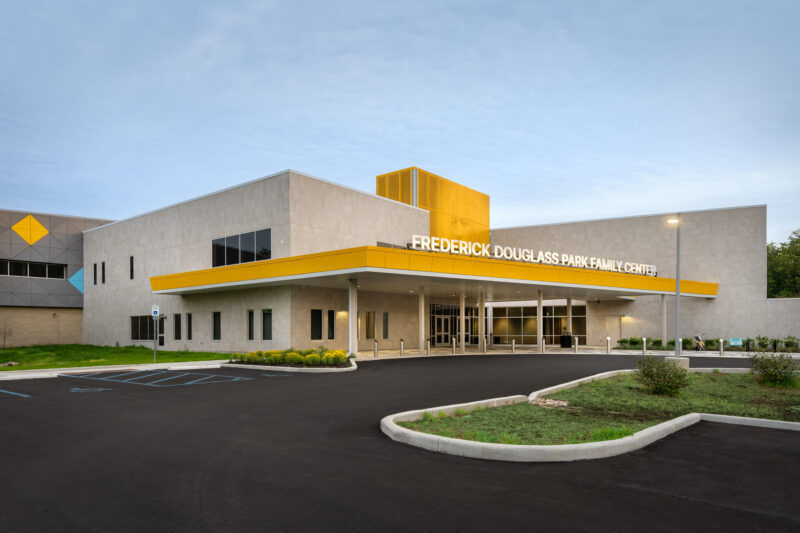
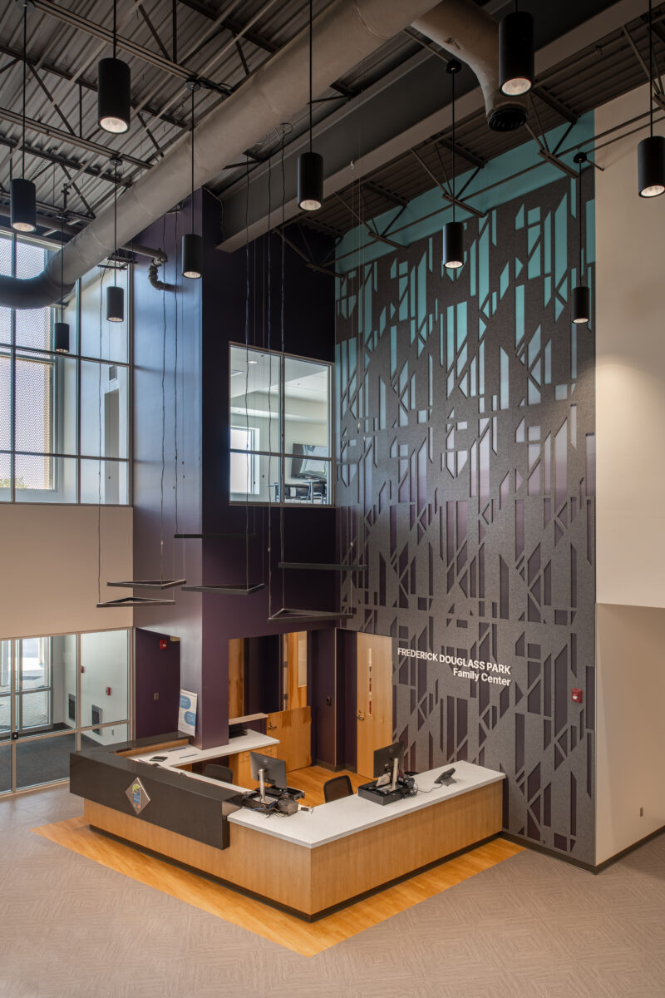
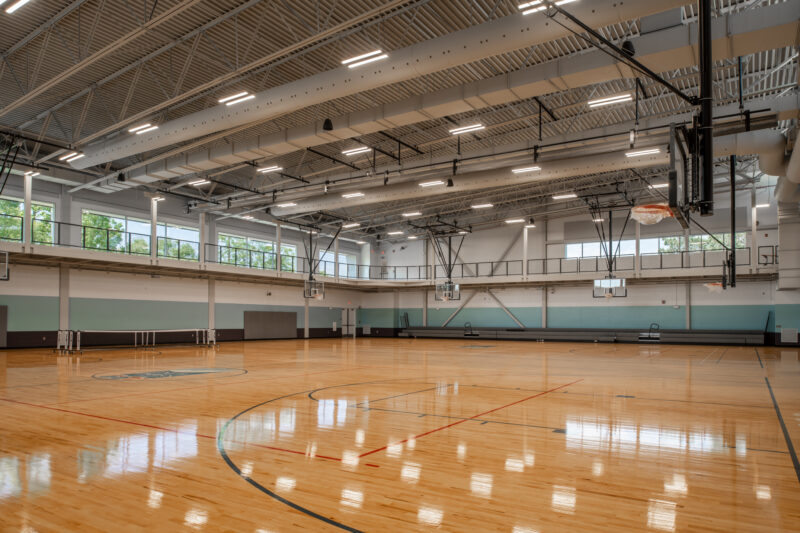
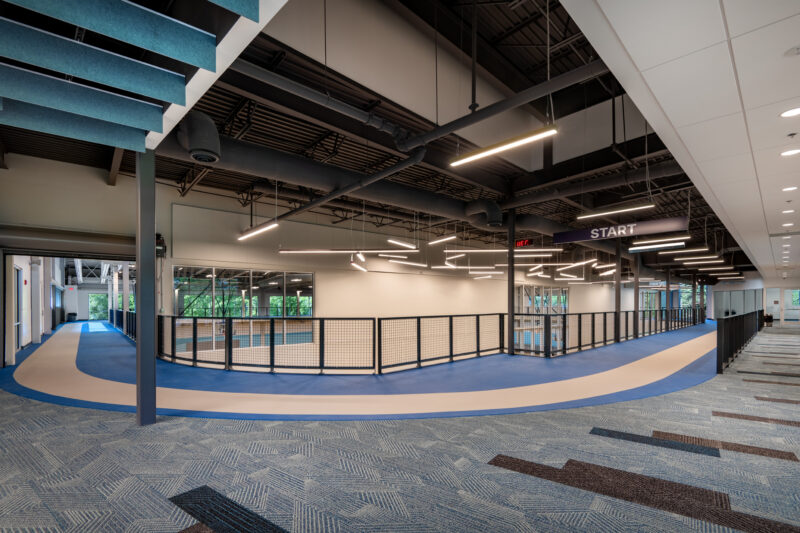
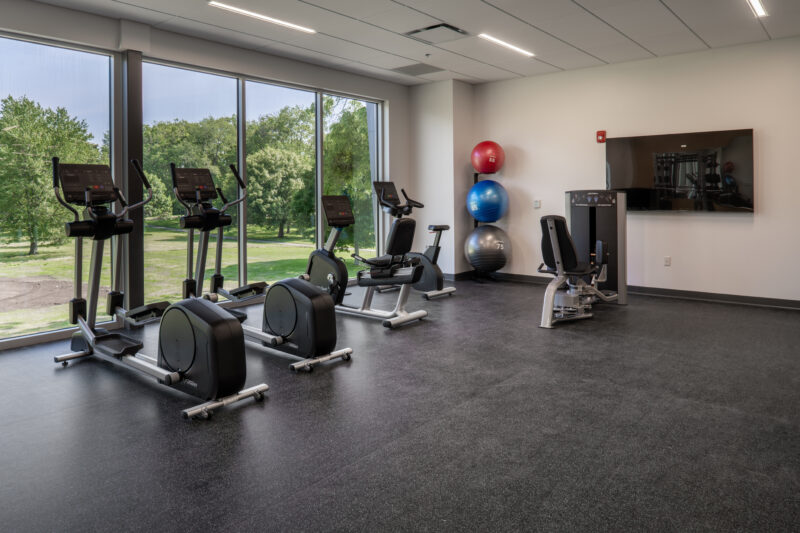
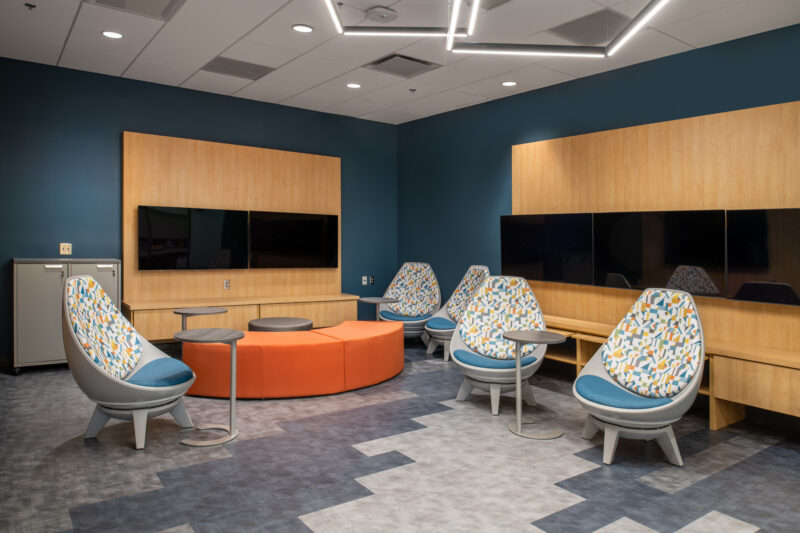
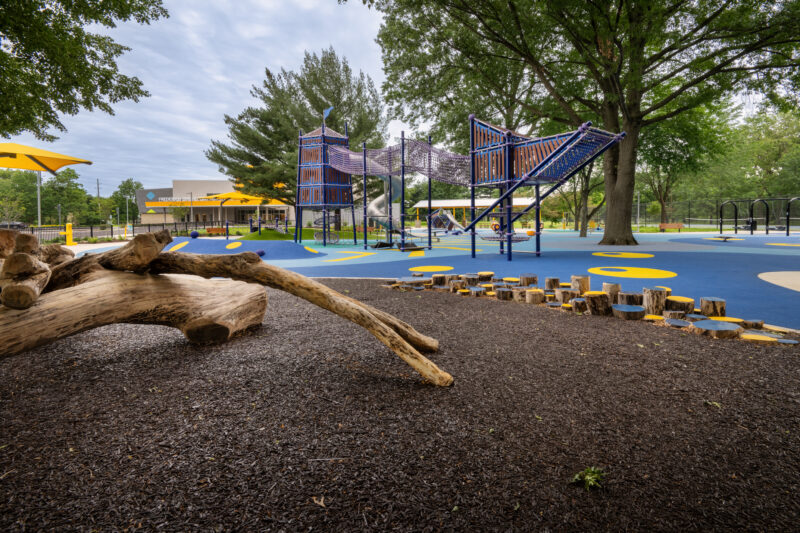








Ready for Better?
Better technology. Better energy savings. Better service. Better results.
