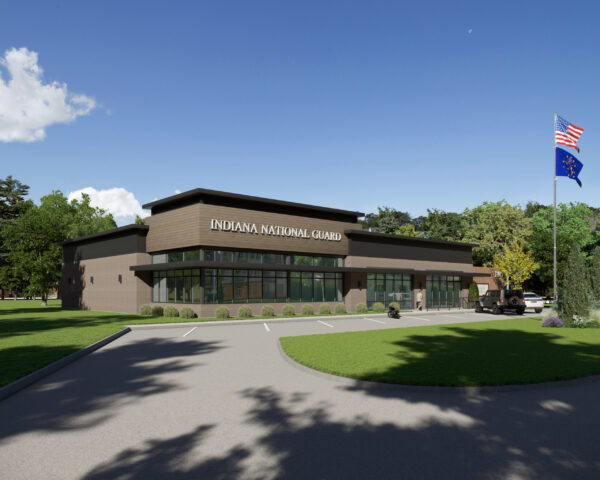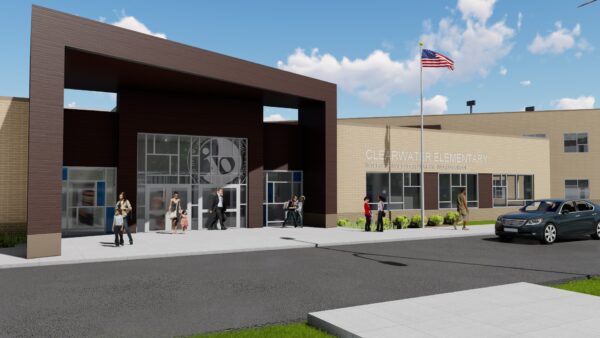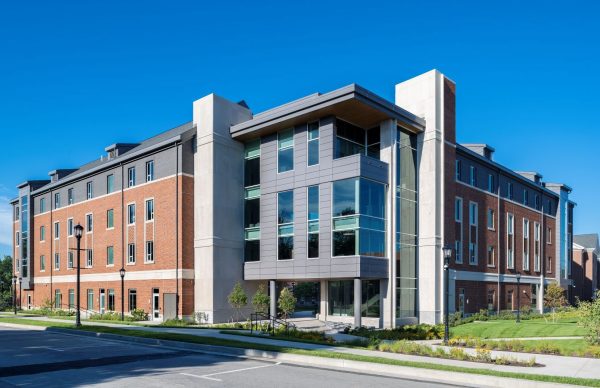Indiana Archives and Records Administration
Standing as a testament to Indiana’s rich history and enduring Hoosier spirit, the new Indiana Archives and Records Administration building houses various dedicated spaces preserving and sharing the state’s remarkable legacy. These spaces encompass a public reading room, learning center, vaults, storage stacks, conservation and imaging studios, administrative offices, and support areas. Spanning five stories and 130,000 square feet, the structure seamlessly integrates functionality with aesthetic excellence, fostering an environment ideal for learning, exploration, and connection. KBSO Consulting provided comprehensive design services for HVAC, electrical, plumbing, and technology systems, ensuring meticulous consideration of every detail, from the stringent humidity, temperature, and lighting requirements of archive spaces to the desire for an open concept and abundant natural light in offices and collaboration areas. The project collectively serves as a beacon of knowledge and innovation, shaping Indiana’s future for generations to come.
- Approximately 130,000 square feet
- Design Completed: 2022
Design Architect: RATIO Design
Renderings provided by RATIO Design
Project Gallery
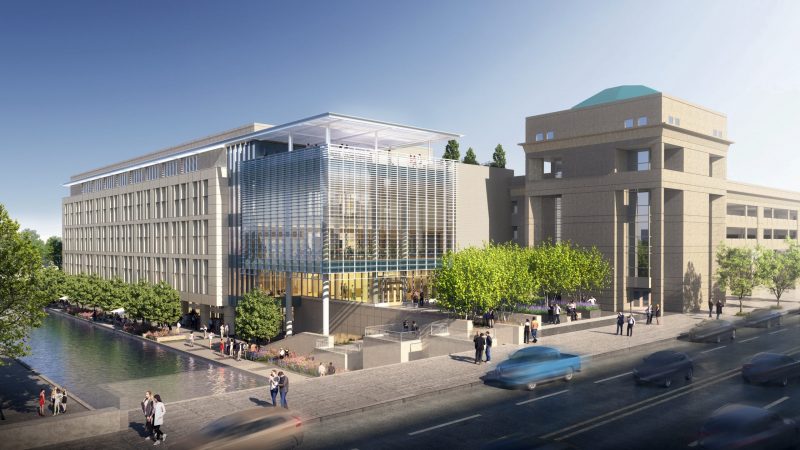
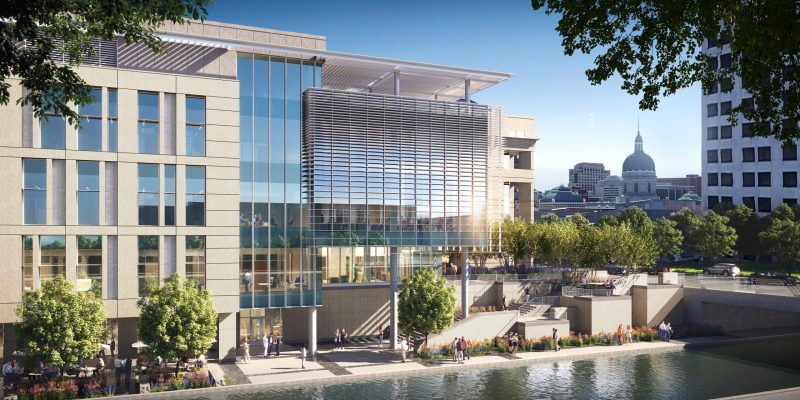
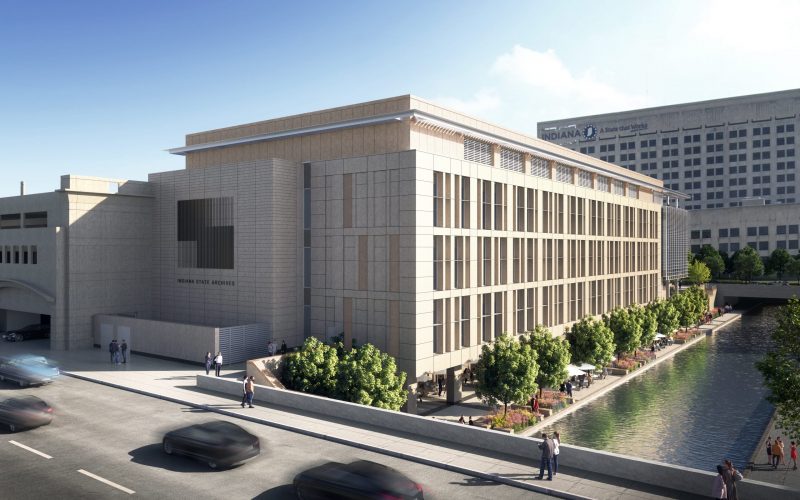
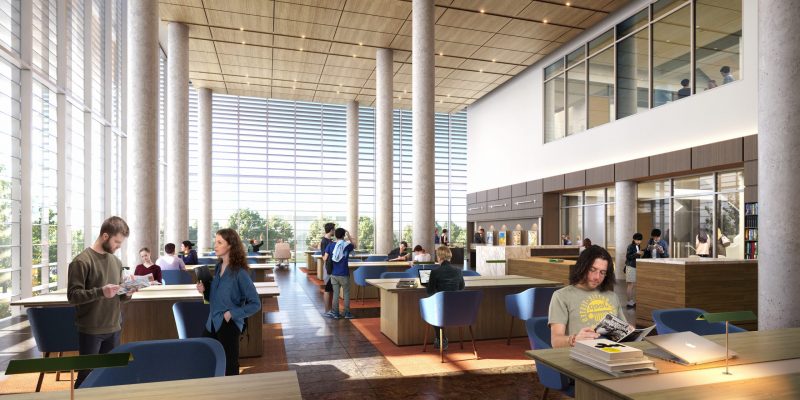




Ready for Better?
Better technology. Better energy savings. Better service. Better results.
