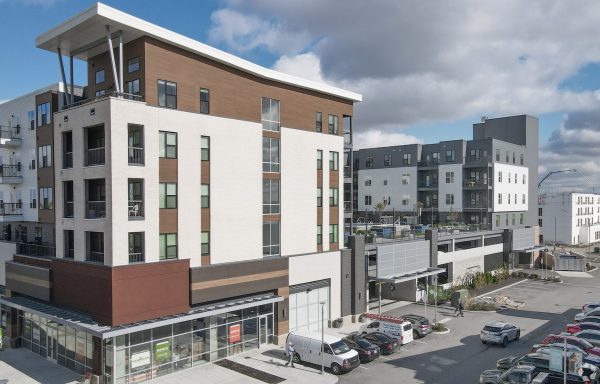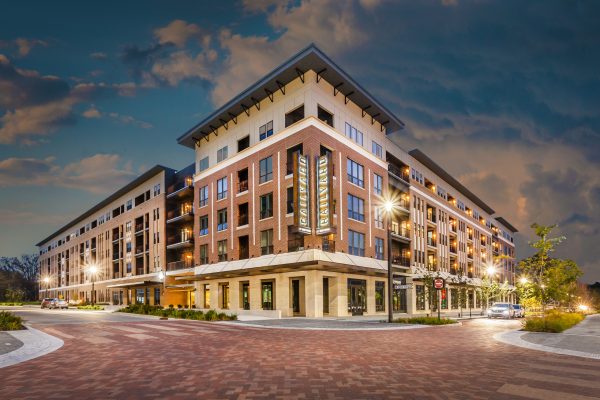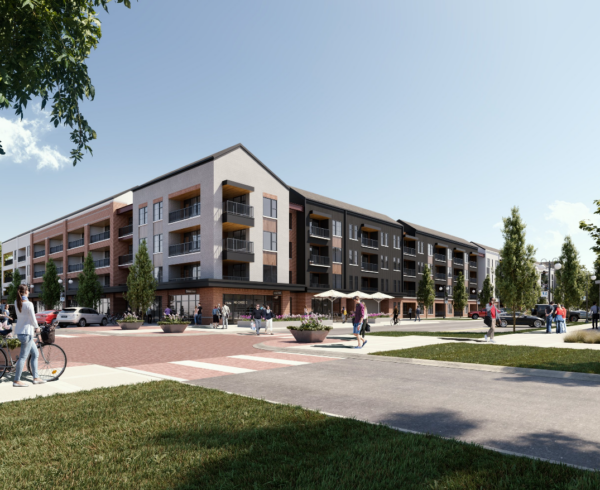North End Apartments
KBSO Consulting integrated a vision for accessibility, social engagement, and environmental sustainability into the mechanical, electrical, and plumbing (MEP) design for three new mixed-use buildings in Carmel, Indiana’s North End community. The MEP systems exist to support a diverse blend of multi-family dwelling units, offices, green spaces, and a parking garage, creating a welcoming environment for residents from varied backgrounds and stages of life. The project features reserved high-end dwelling units for residents with intellectual or developmental disabilities; KBSO’s designs support this prioritization with intuitive system controls, accessible plumbing fixtures, and zoned temperature regulation for added comfort. Energy-efficient HVAC systems enhance indoor air quality and reduce consumption, while high-efficiency lighting with smart controls maximizes comfort and conservation of resources. To support social and environmental connections within the natural flow of daily living, North End also features a community garden, farm-to-table restaurant, amenity center, and trails linked to the Hamilton County trail system. KBSO Consulting is honored to have provided forward-looking MEP designs to serve the diverse and integrated priorities of the North End community.
- Approximately 266,000 square feet
- Project Completed: 2024
Design Architect: Studio M Architecture and Planning
Renderings provided by Studio M Architecture and Planning
Project Gallery
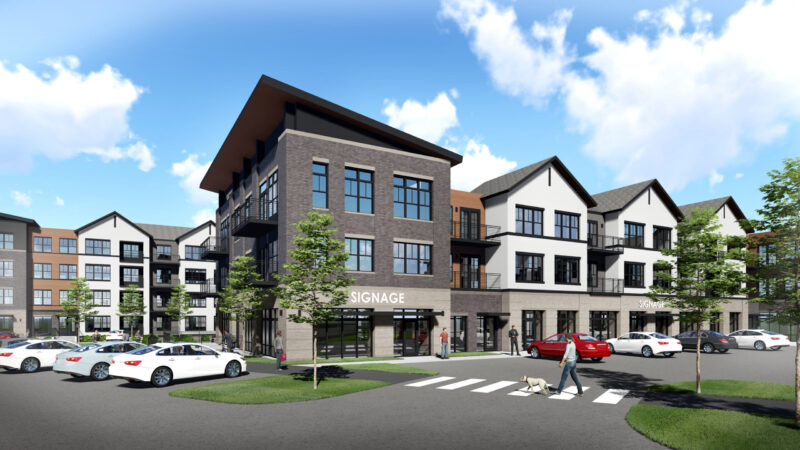
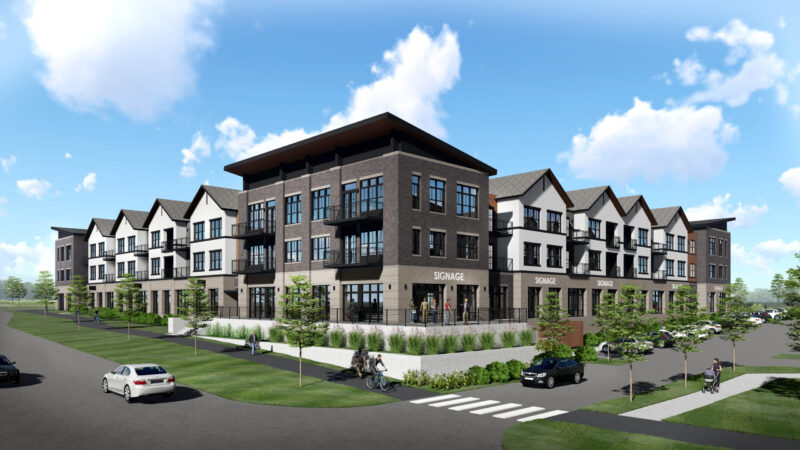
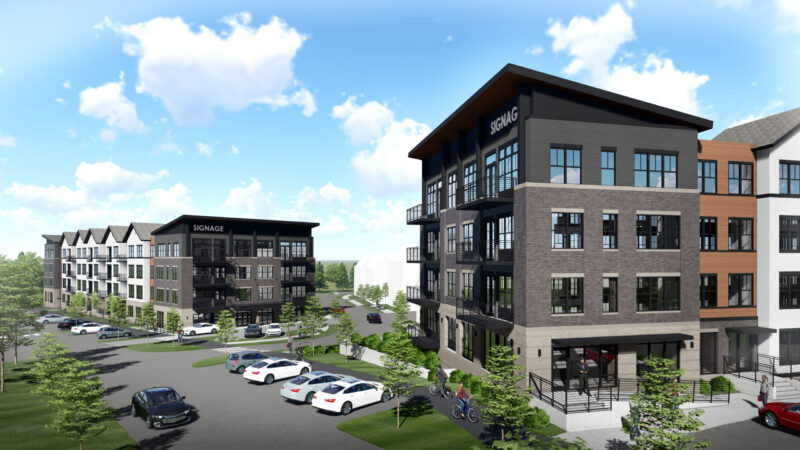
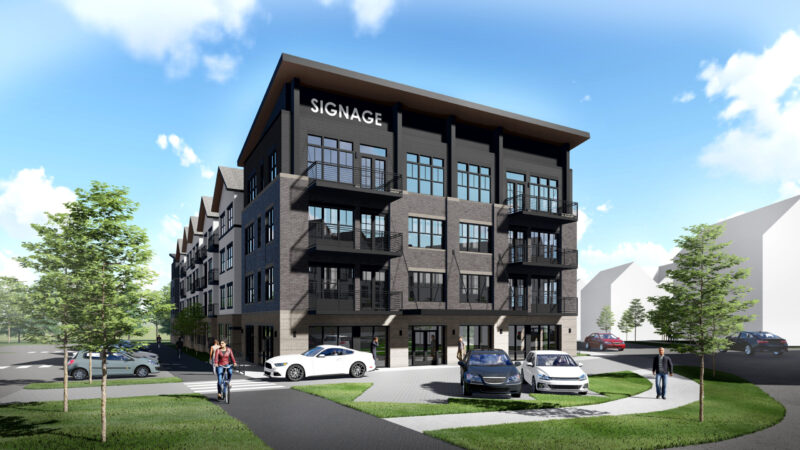




Ready for Better?
Better technology. Better energy savings. Better service. Better results.
