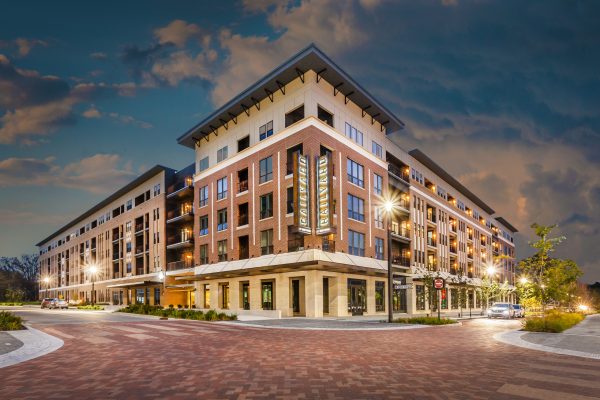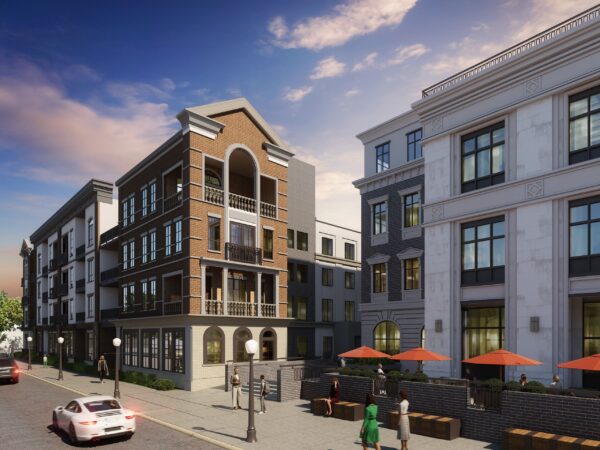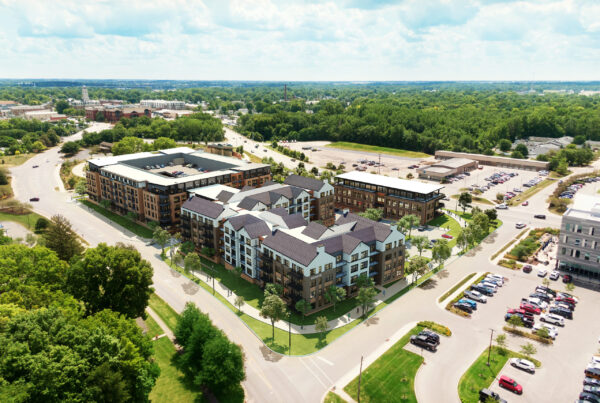The Franklin
KBSO Consulting provided mechanical, electrical, plumbing, and low voltage design services for The Franklin, a high-rise mixed-use development in the heart of Michigan City, Indiana. The development features a 12-story residential tower with first-floor retail space, resident amenities, a multi-level parking structure, and a South Shore Line train station for The Northern Indiana Commuter Transportation District (NICTD). Within the residential tower, amenities include a modern fitness center and a lounge connecting to the outdoors via a landscaped courtyard. KBSO’s design incorporates a hydronic snow-melt system, enhancing the courtyard’s usability throughout the colder seasons. The complexities of the high-rise construction were addressed with systems such as stairwell pressurization, multiple domestic water boosting zones, and a fire command center. These systems augment the safety and comfort of high-rise residents and guests. The penthouse features additional amenities, with a clubroom and an outdoor roof deck providing uninterrupted views of the city. Within the parking structure, residents and guests may access convenient EV charging stations and the natural comforts of a green roof. KBSO enjoyed partnering with the Northern Indiana Commuter Transportation District and Michigan City planners as The Franklin becomes a premier location to live and work on Lake Michigan’s southern shore.
- Approximately 468,000 square feet
- Design Completed: 2023
Design Architect: Meticulous
Renderings provided by Meticulous
Project Gallery
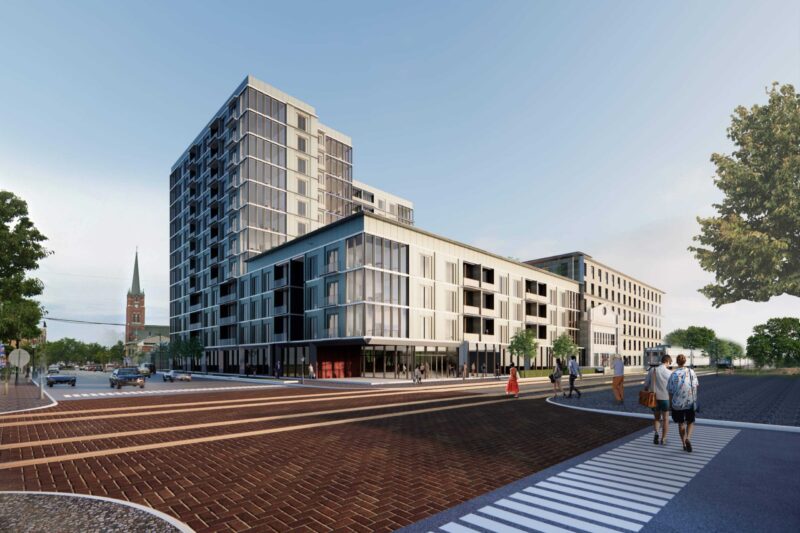
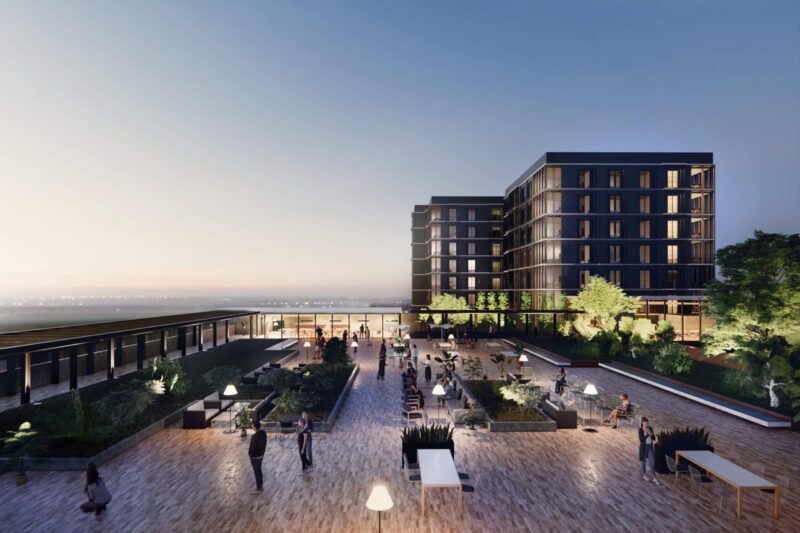
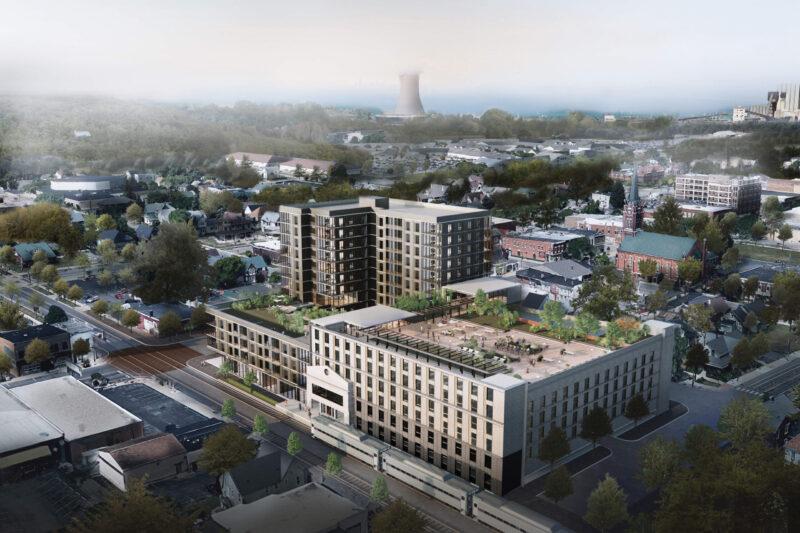



Ready for Better?
Better technology. Better energy savings. Better service. Better results.
